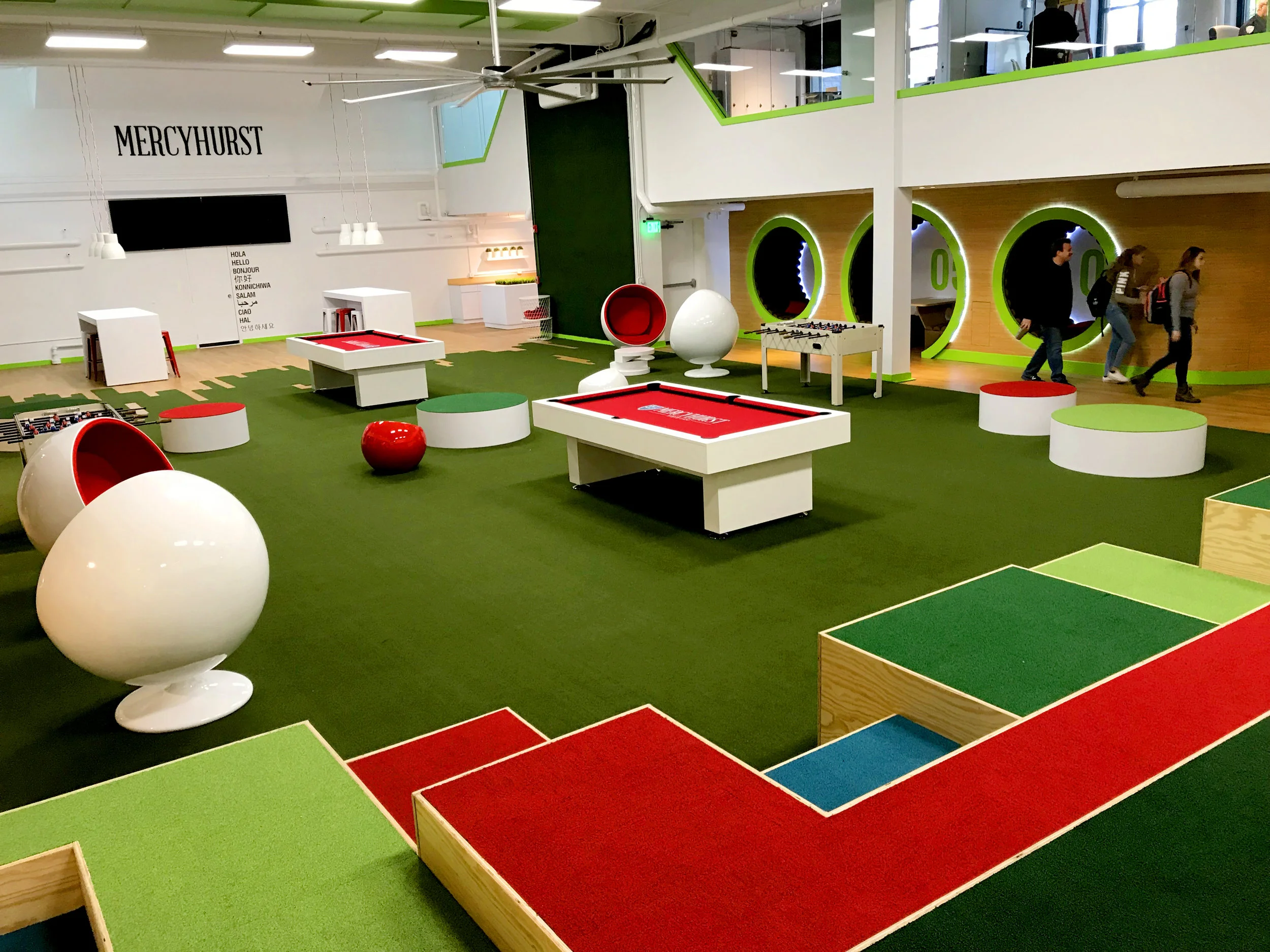Student Center
Emotional Union
The concept of Emotional Interior Architecture is creating an all-inclusive space for its occupants, both introverts and extroverts, fostering an atmosphere of motivation and creativity. This architectural concept takes the idea of a child’s playground, and brings it inside, to be enjoyed by all ages.
Project:
Student Center
We as human beings spend more than 90% of our time indoors. Thus, the space in which we live, work, and play exerts a psychological effect on us every single day. Maximizes the amount of natural light by replacing all the partitions with glass.
Type:
Educational
Custom-made curved LED lighting is added to the circular rings. This will notify when the study pods are occupied. Bringing in natural elements from a child’s playground into the space and replace carpet with performance turf, representing natural grass.
Size:
12,500 sqft
Replacing slides and swings with mini-golf, a pool table, and foosball where it will promote the idea of “Play” just as we used to play on the playground.
Budget:
$1.1 Million
Adding artificial grass in the eating area will increase the feeling of healthiness. Replacing painted walls with performance turf walls, which will help to absorb sound, making this space tend to be quieter.
Opening Date:
10/17
Circular, custom-made cushions have been placed around the diameter of each pod, absorbing sounds and making each pod a quiet place to study. Replacing typical drywall with a glass wall will increase the desirable view and internal connection.
Location:
NE, Pennsylvania
Multi-level platforms where students can hang out, chitchat, create their own seating and discuss their ideas. Extrovert
Six built-in study pods on both sides of the student center where students can study or be alone. Introvert
+ Technical Drawings
+ Construction Progress
Take a virtual tour.
It all begins with an idea. Maybe you want to experience a virtual tour of this project, CLICK on the picture below.


















